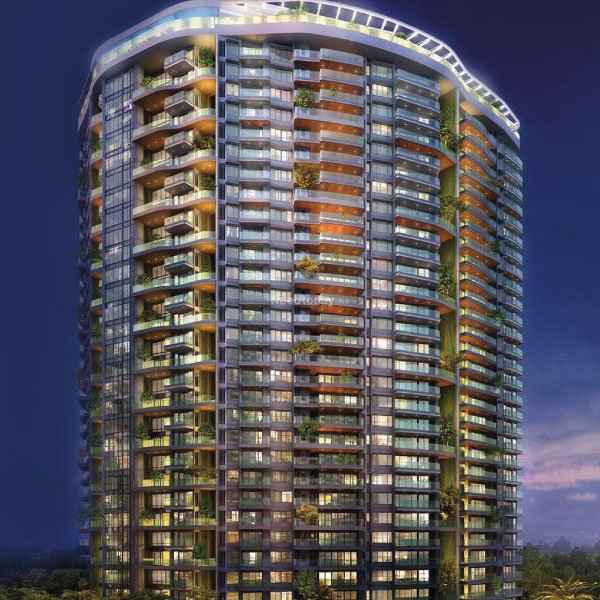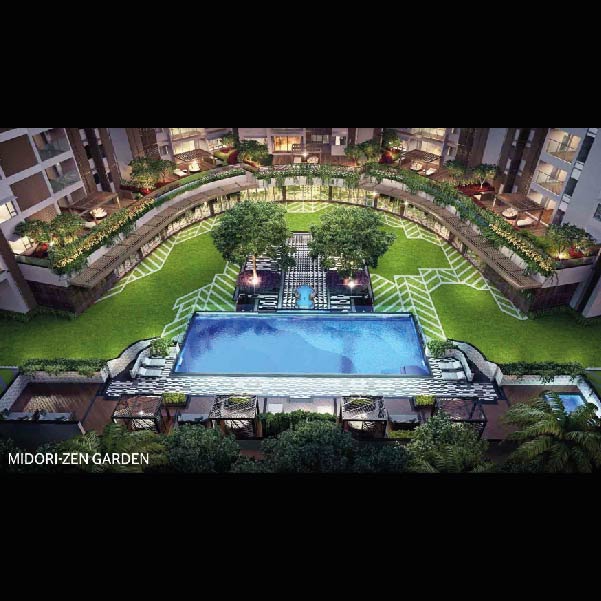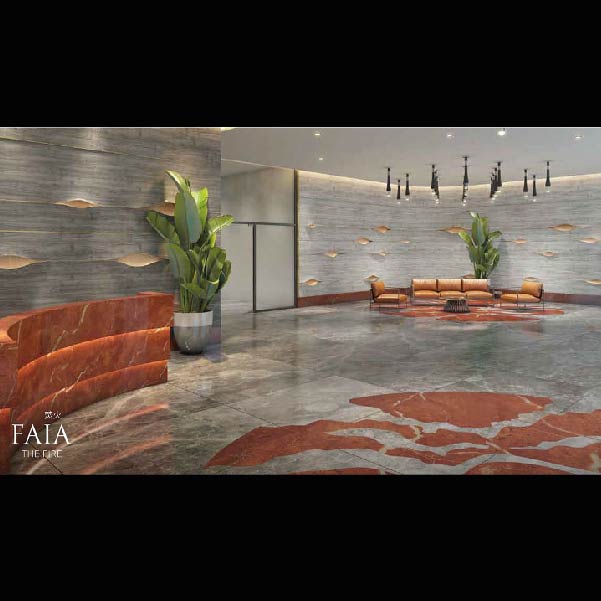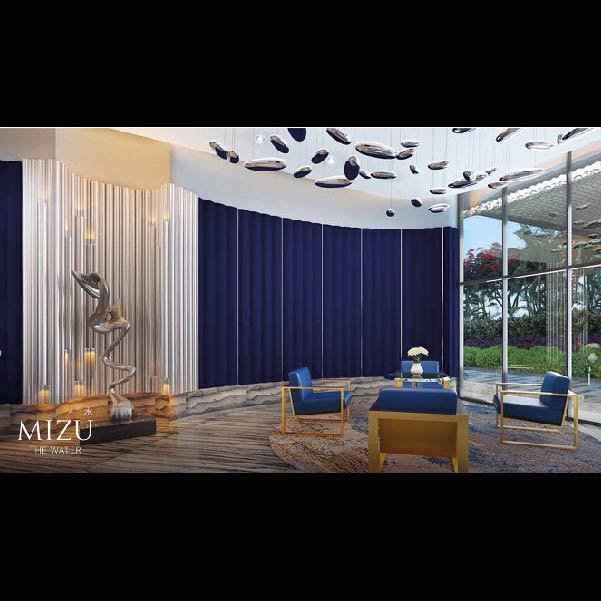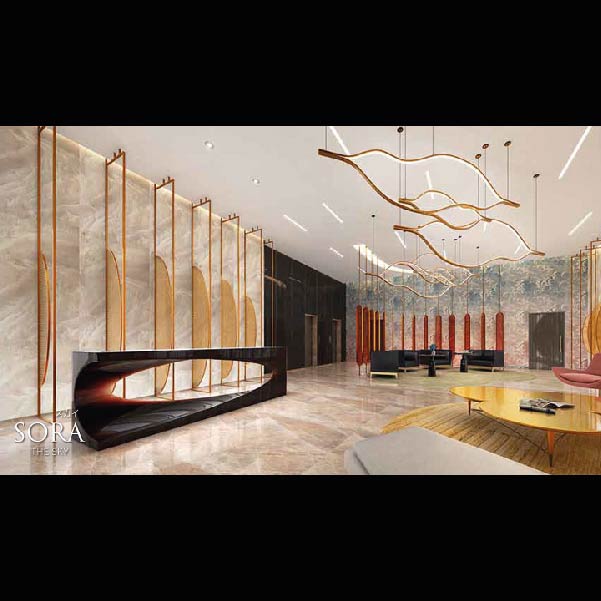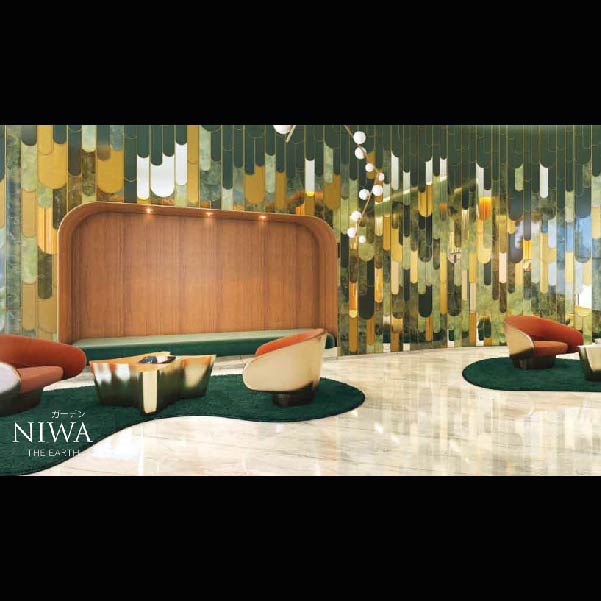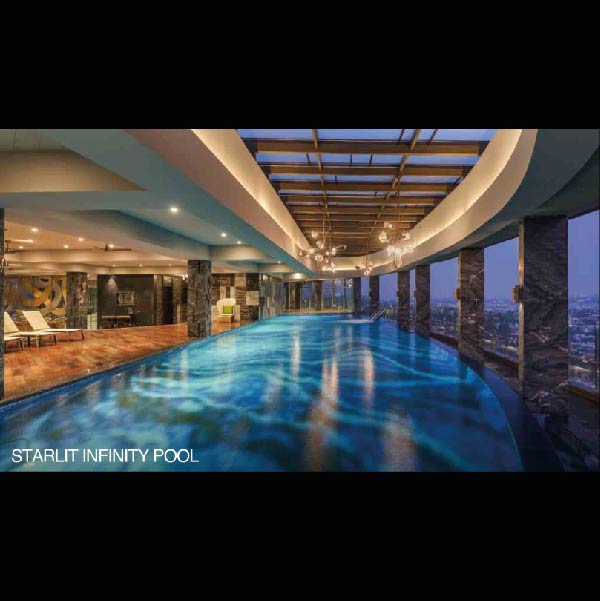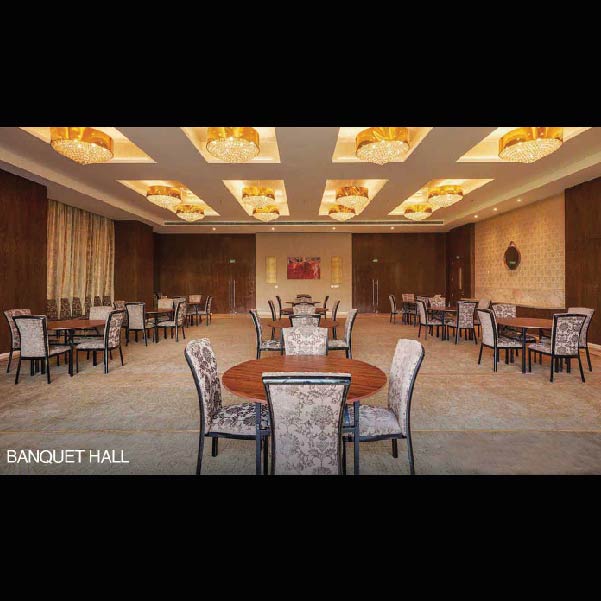Phoenix Kessaku - Ultra Luxury High End Apartments In Bangalore
Phoenix Kessaku is an exclusive super luxury apartment in Bangalore by Phoenix Group, located at the premium address of No. 1, Dr. Rajkumar Road. It offers 5 BHK to 11 BHK Apartments with price ranging from Rs. 5 Cr upwards i.e.16.00 K/sq.ft with unit sizes from 2600 sq.ft. - 11000 sq.ft. The project is compete and Ready to Move in
The project offers amenities such as Clubhouse, Gymnasium, Reading Room, Multi-Purpose Indoor Courts, Outdoor Pools, Children's Play Area, Indoor Games Room, 2-Lane Bowling Alley, Yoga Room, Indoor Temprature Controlled Pool, Mini Theatre, Poolside Café, Jogging Track, Badminton Court, Squash Court, SPA, Billiards & Snooker, Banquet Hall, Rooftop Jogging Circuit, 25M Starlit Infinity Pool, Jacuzzis, Poolside Bar, Designer Landscapes etc..
Configurations: 5 BHK - 11 BHK Apartments
Price Range : 5 Crore upwards
Avg. Price: 16.00 K/sq.ft
Unit Sizes: 2600 sq.ft. - 11000 sq.ft.
Project Area: 8 Acres
Project Size: 1 Building, 30 Floors, 110 Units
Launch Date: Jun, 2013
Possession Status: Ready to Move
SALIENT FEATURES
Phoenix Kessaku is an exclusive super luxury apartment in Bangalore by Phoenix Group is truly a masterpiece inspired by Japanese aesthetics and offering five exclusive towers, Sora, Niwa, Mizu, Faia and Zefa, inspired by the five natural elements...
The idea of simplicity in complexity, 'shibui' in Japanese aesthetics allows subtle and complex details, textures to exist in a balance of beauty and purpose. This balance of simplicity and complexity ensures that new meanings emerge and enrich the aesthetic value continuously.
- Well Connected High end Luxury Project in Bengaluru
- Luxurious Large Spaces
- World Class Clubs
- 360° Rooftop Jogging Track
- Indoor Temperature Controlled Swimming Pool
- Sky Spa
- Jacuzzi
- Sky Lounge
- Sky Deck
FLOOR PLANS
| Unit Type | Tower / Description | Area | Price | Floor Plan |
| SORA | 5 BHK - 7 BHK | 6000 - 6600 sq.ft | Rs. 12 crore upwards | Click to View |
| NIWA | 6 BHK - 8 BHK | 8050 - 8500 sq.ft | Rs. 15 crore upwards | Click to View |
| MIZU | 5 BHK - 11 BHK | 7000 - 11000 sq.ft | Rs. 14 crore upwards | Click to View |
| FAIA | 3.5 BHK - 7 BHK | 8000 - 8500 sq.ft | Rs. 5 crore upwards | Click to View |
| ZEFA | 3 BHK - 6 BHK | 2600 - 6000 sq.ft | Rs. 5 crore upwards | Click to View |
SPECIFICATIONS
- Internal Walls with combination of RCC & block work
- Water proofing & rough plastered finish walls
- Anti-skid wooden finish tiles as per architect's intent
- False ceilling & wall finish as per architect's intent
- SS railling with wood finish grab rail & laminated glass
- Celling light in utillity & deck areas
- Main door
- Deck doors / Windows
- Smoke detectors, gas leakage detector, heat detectors & fire sprinklers as per Fire norm
- Video door phone at entrance lobby
- Piped gas upto the utility area
- Internal Walls with combination of RCC & block work
- Water proofing & rough plastered finish walls
- Anti-skid wooden finish tiles as per architect's intent
- False ceilling & wall finish as per architect's intent
- SS railling with wood finish grab rail & laminated glass
- Celling light in utillity & deck areas
- Main door
- Deck doors / Windows
- Smoke detectors, gas leakage detector, heat detectors & fire sprinklers as per Fire norm
- Video door phone at entrance lobby
- Piped gas upto the utility area
- Internal Walls with combination of RCC & block work
- Water proofing & rough plastered finish walls
- Anti-skid wooden finish tiles as per architect's intent
- False ceilling & wall finish as per architect's intent
- SS railling with wood finish grab rail & laminated glass
- Celling light in utillity & deck areas
- Main door
- Deck doors / Windows
- Smoke detectors, gas leakage detector, heat detectors & fire sprinklers as per Fire norm
- Video door phone at entrance lobby
- Piped gas upto the utility area
- Internal Walls with combination of RCC & block work
- Water proofing & rough plastered finish walls
- Anti-skid wooden finish tiles as per architect's intent
- False ceilling & wall finish as per architect's intent
- SS railling with wood finish grab rail & laminated glass
- Celling light in utillity & deck areas
- Main door
- Deck doors / Windows
- Smoke detectors, gas leakage detector, heat detectors & fire sprinklers as per Fire norm
- Video door phone at entrance lobby
- Piped gas upto the utility area
- Internal Walls with combination of RCC & block work
- Water proofing & rough plastered finish walls
- Anti-skid wooden finish tiles as per architect's intent
- False ceilling & wall finish as per architect's intent
- SS railling with wood finish grab rail & laminated glass
- Celling light in utillity & deck areas
- Main door
- Deck doors / Windows
- Smoke detectors, gas leakage detector, heat detectors & fire sprinklers as per Fire norm
- Video door phone at entrance lobby
- Piped gas upto the utility area
ABOUT THE DEVELOPER
The Phoenix Mills Ltd, is over a 100 year old company with over 17.5 mn sq ft in Retail, Hospitality, Commercial and Residential assets spread over 100+ acres. Phoneix Mills owns and operates Malls In 6 Cities And 1 Mall Under Development, Residential Projects Under Development, Commercial Centers In 2 Cities.
The company has completed Hotel Projects (588 Key Managed) By Renowned Global Operators. The company also owns The St. Regis Hotel, A Five-Star Hotel In Mumbai And Courtyard By Marriott In Agra.
Cigar Lounge
Yoga/Meditation Area
ATM
Grocery Shop
Table Tennis
Volleyball Court
Distance key between facilities
Super Market - 1 KM
Pharmacy - 0.3 KM
Bus Stop - 1.2 KM
Mall - 0.5 KM
Bank - 1 KM

